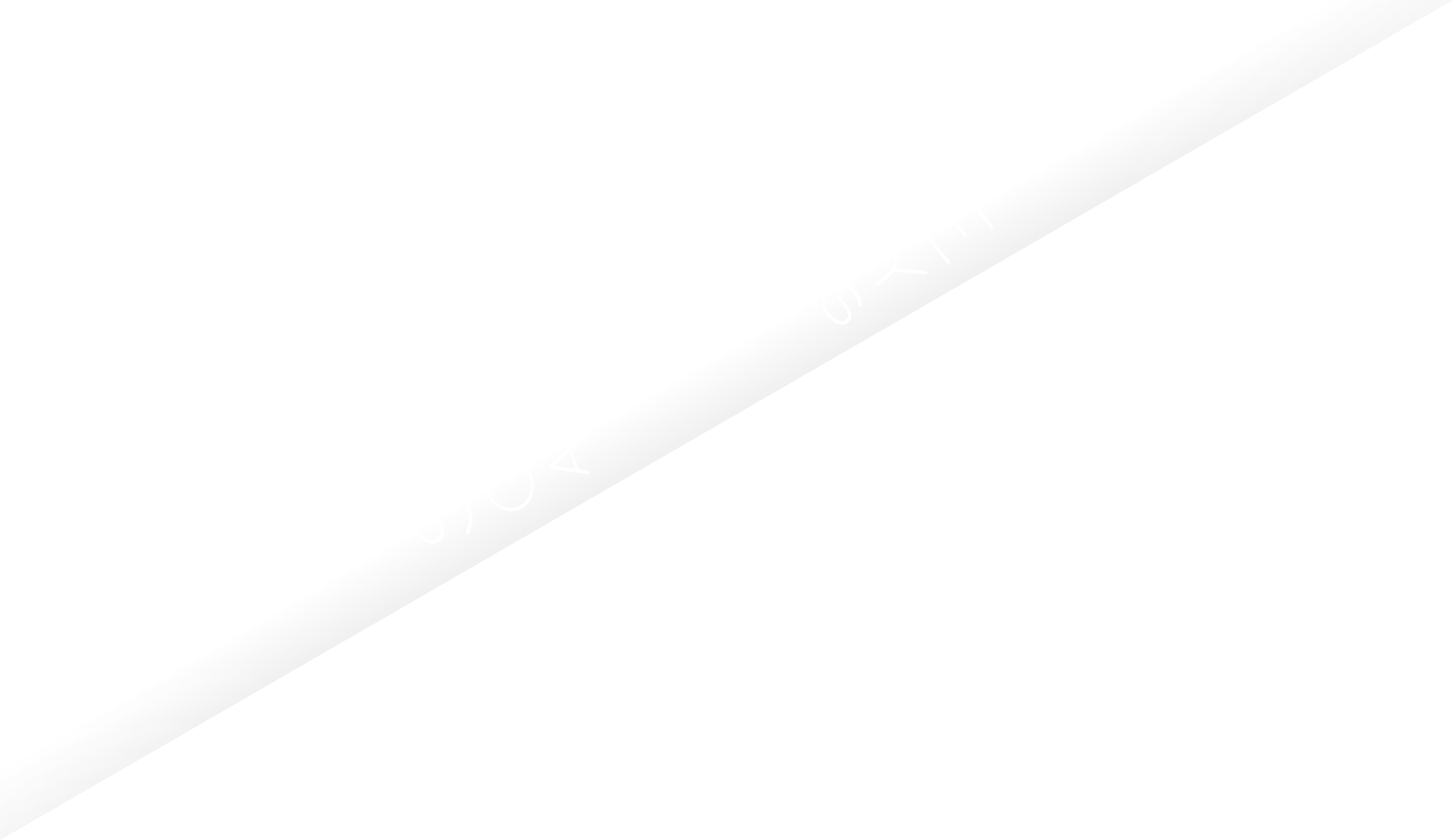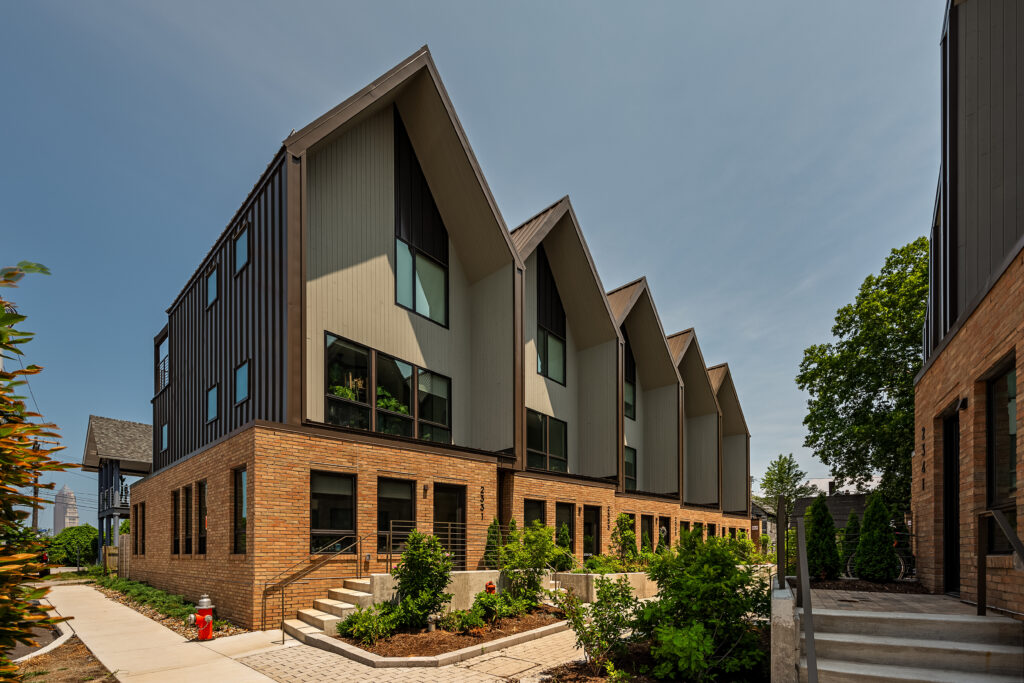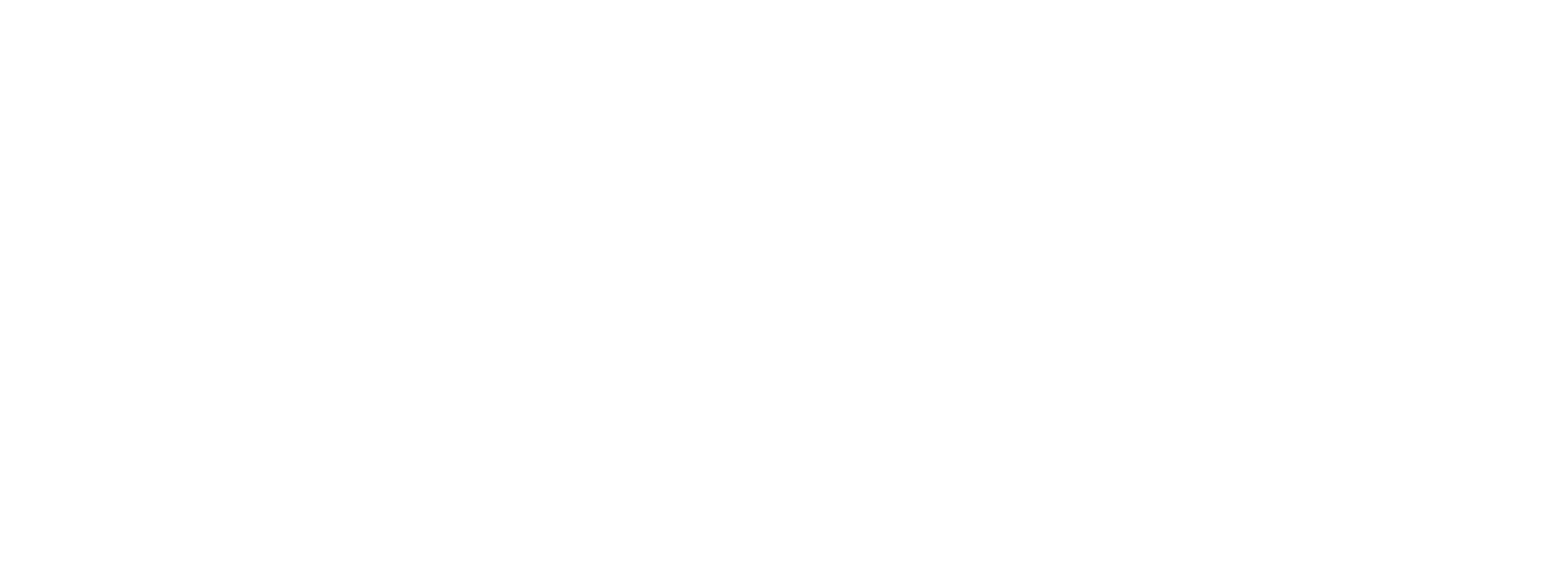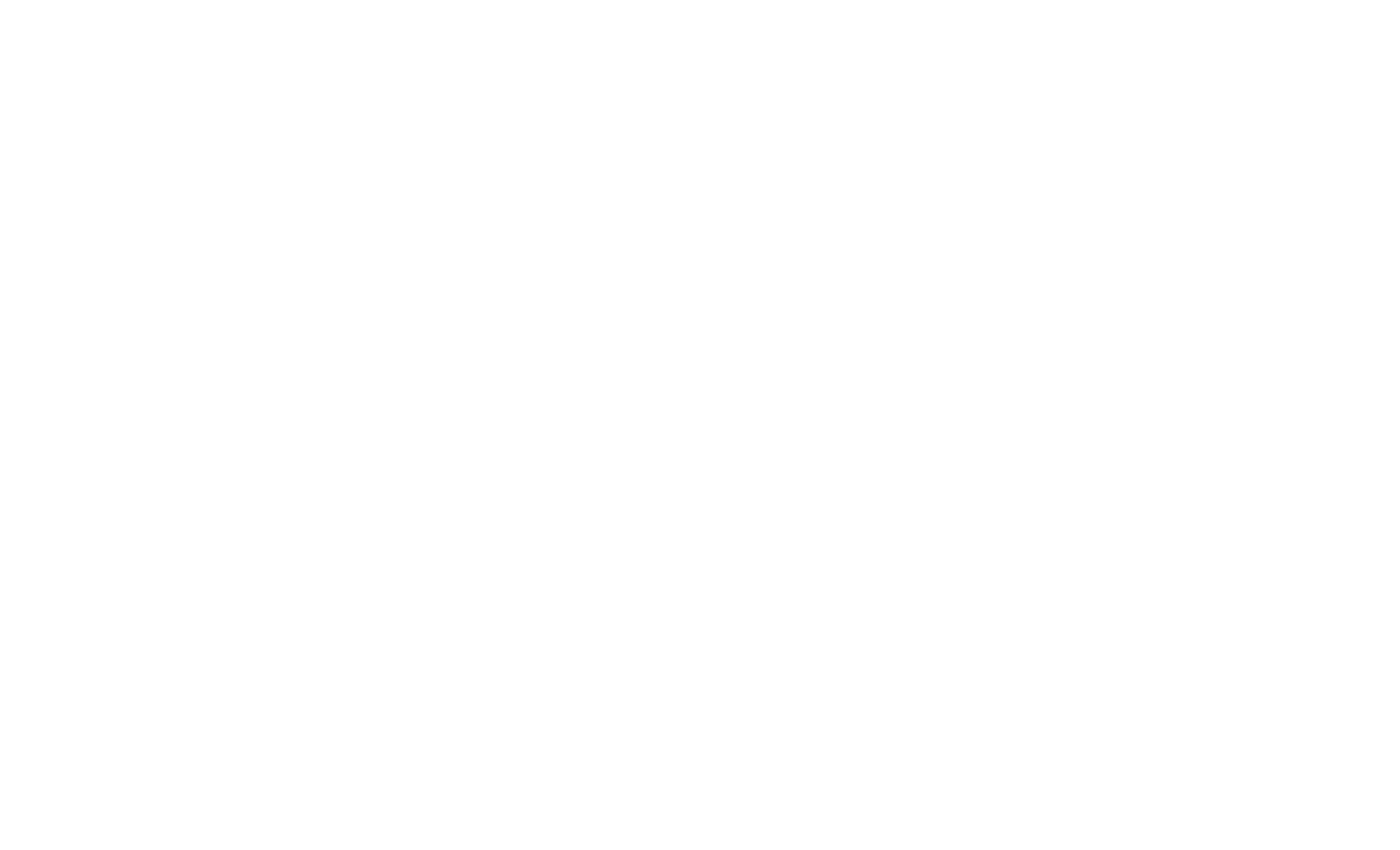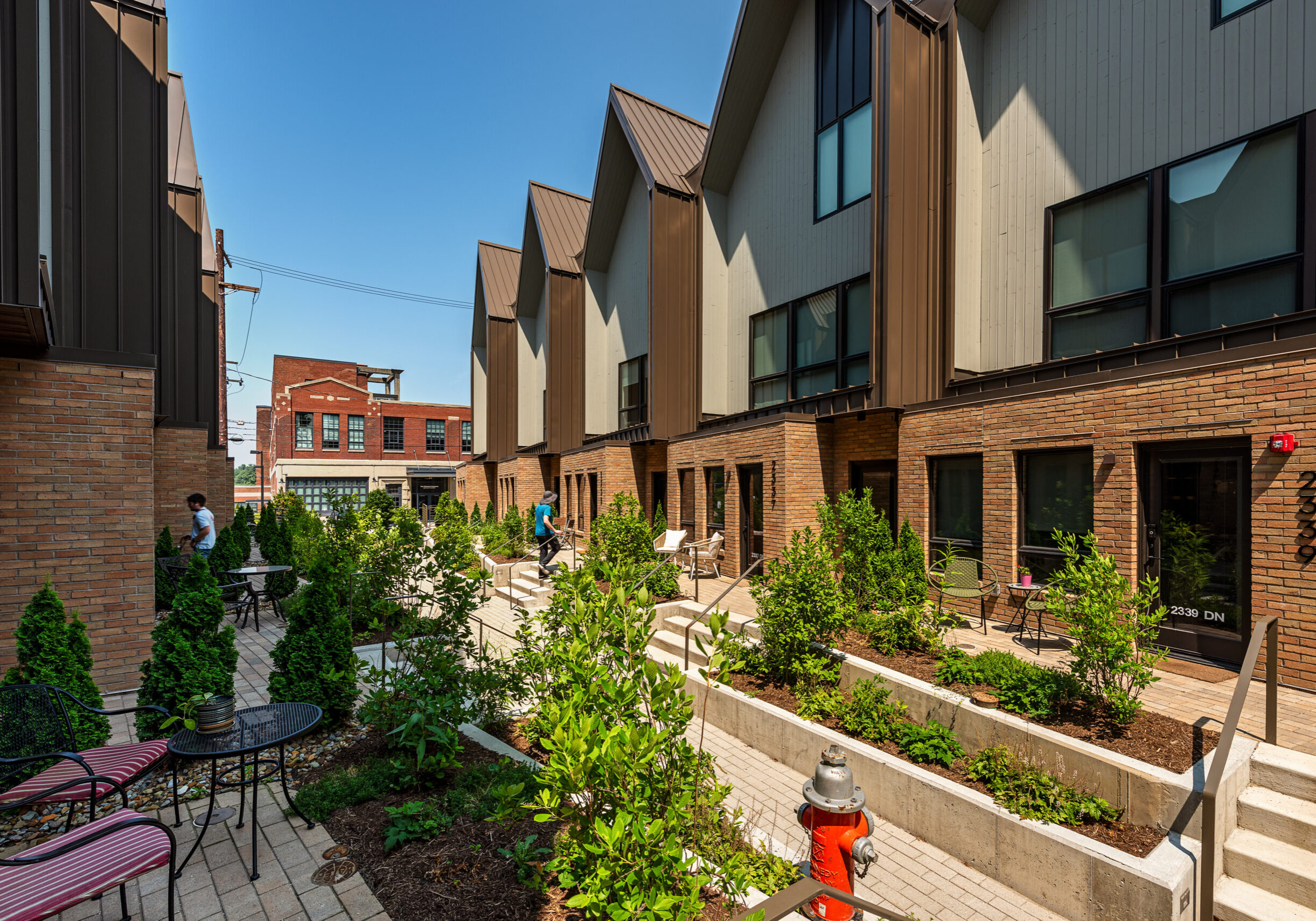
Our
Vision
Building on SCA’s four successful mixed-use projects in Tremont, the West 17th Street Townhomes represent our vision for what a high caliber Tremont townhome project should look like — a development with the same emphasis on quality architecture and modern design as SCA's previous work.
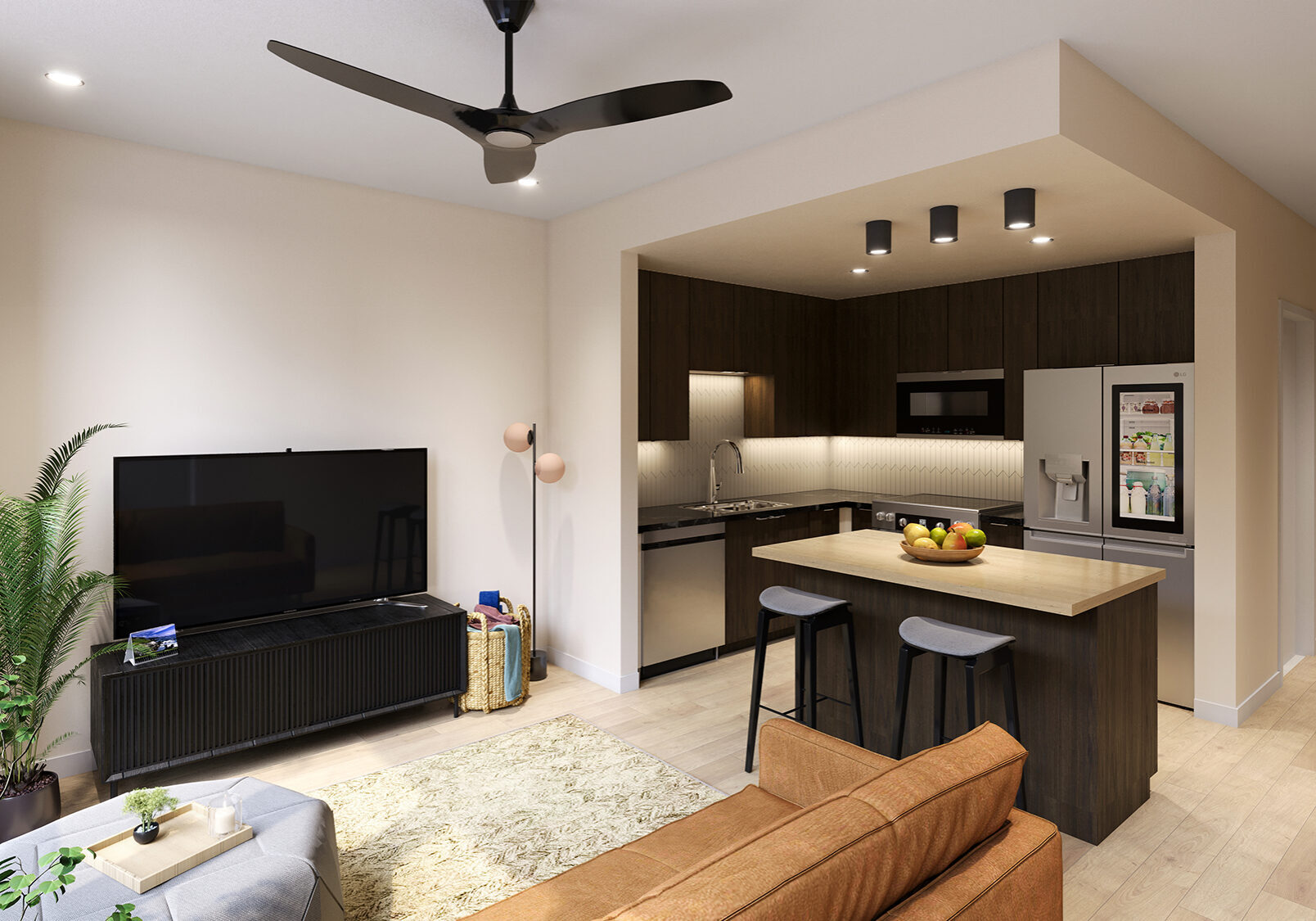
Design
Elements
Each of the ten townhomes is divided into two apartments. On the first floor is a one-bedroom residence, while the second and third floor encompass a two-story space with two bedrooms, a den, and a private third floor deck.
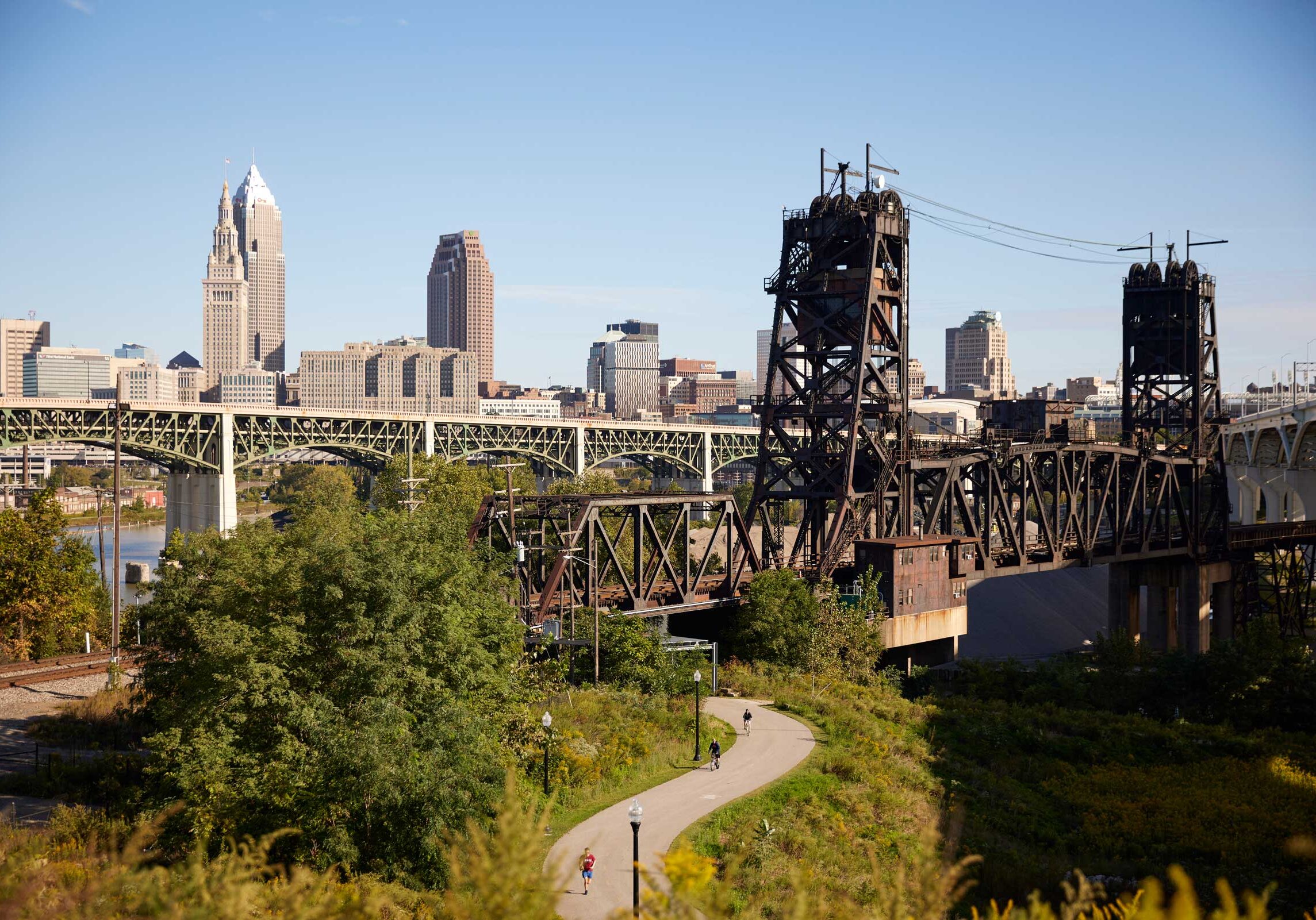
Community Amenities
At home you have privacy with your own front porch or roof deck, while seconds away you'll have a community room with spectacular skyline views, a 24-hour gym, pet wash, and dedicated underground parking.
